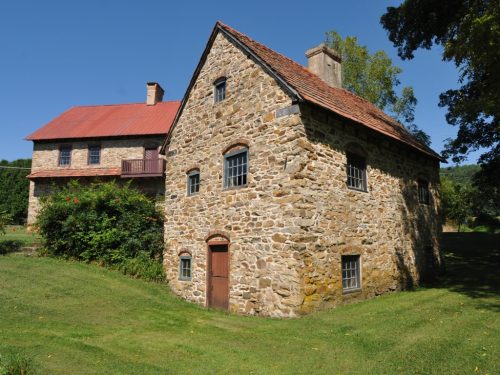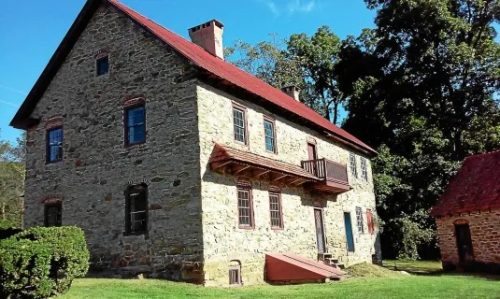Location Detail
Location Name
Jacob Keim Farmstead
Location Description
Two stone structures on this site are excellent examples of 18th century German-influenced architecture. The larger house was built for Jacob and Magdalena Keim around 1753 and was inhabited by their descendants until 1911. It is a 2 ½-story limestone structure. The building originally had a red clay tile roof, but currently is covered by a standing metal seam roof. The walk-in fireplaces and much of the woodwork and hardware are intact. The foundation and walls are made of native limestone. It is a stove-room house with facades that have a balanced look and interiors illuminated by many windows. A stove-room house has a three-room first floor plan which includes a kitchen on one side of a centrally located fireplace, and a “stove” room or family space, and a bedroom on the opposite side of this fireplace. The central stone chimney is capped by a brick section which protrudes the roof line. The original house block has segmented arches over all exterior openings.
Adjacent to the main house is a rubble stone outbuilding, or ancillary house. This structure dates to circa 1753 and is Germanic in character as well. It is believed this 1 ½ story structure was used as Keim’s turner’s shop. The building has a vaulted root cellar for the storage of perishable vegetables and is built into a bank. There is also a spring flowing through the cellar.
Current Use
Scheduled tours available. Owned by The Historic Preservation Trust of Berks County.
Location Address
Boyer Rd
Location City
Oley
Location Zip
19547
Latitude
40.41156389785441
Longitude
-75.7484088305259
Location Attributes
Mansion/Historic Home
Main Image
Additional Images



